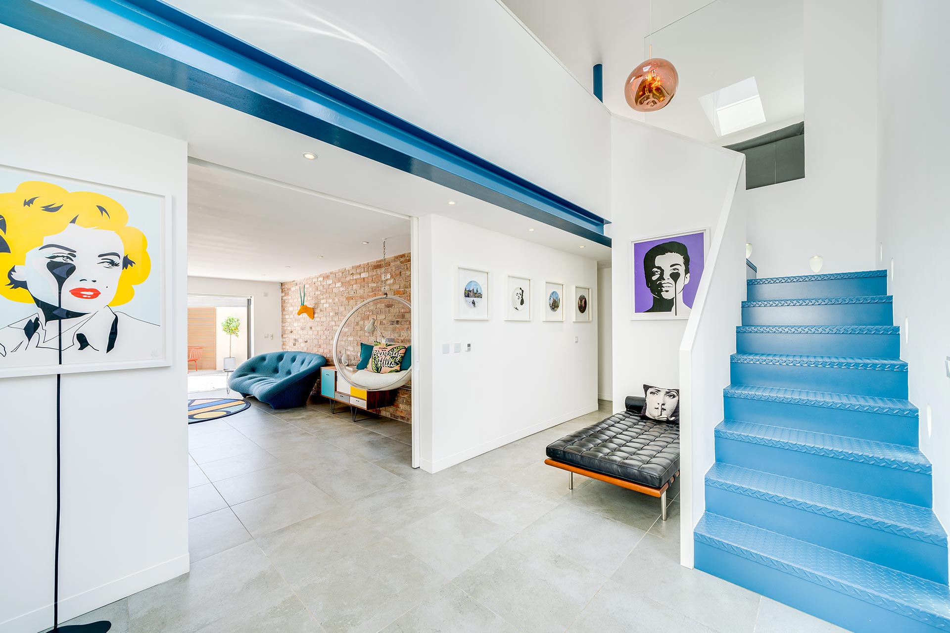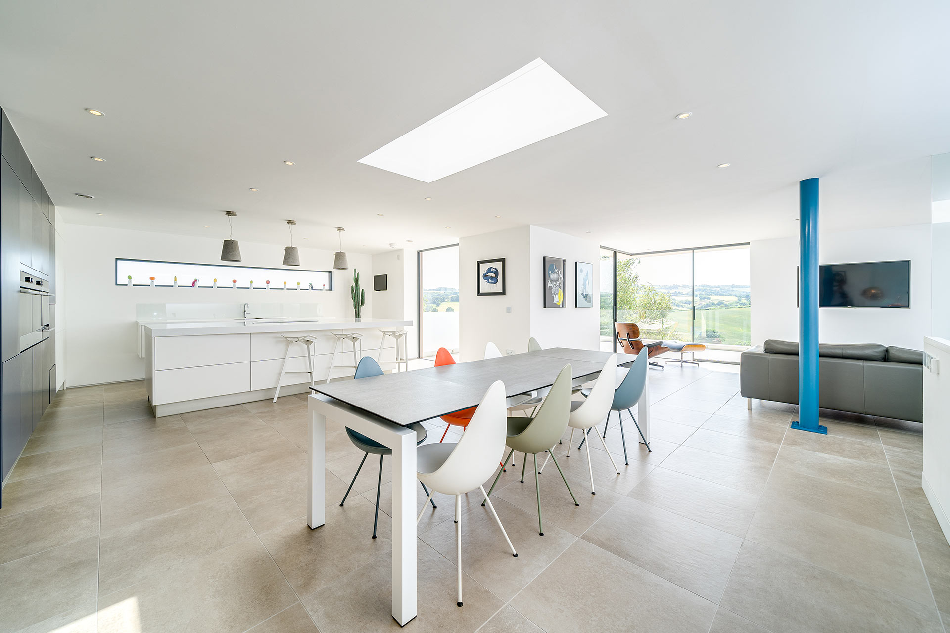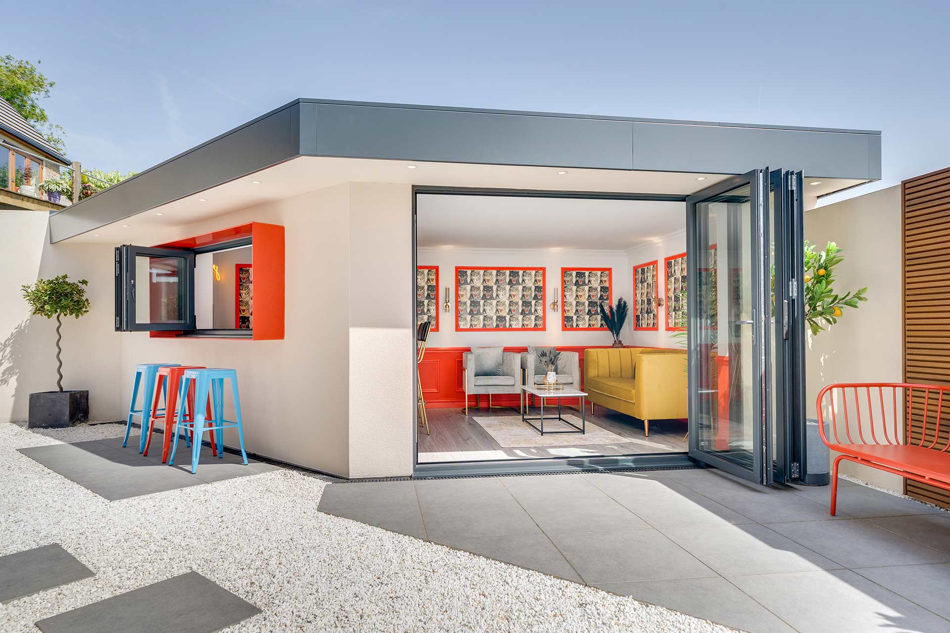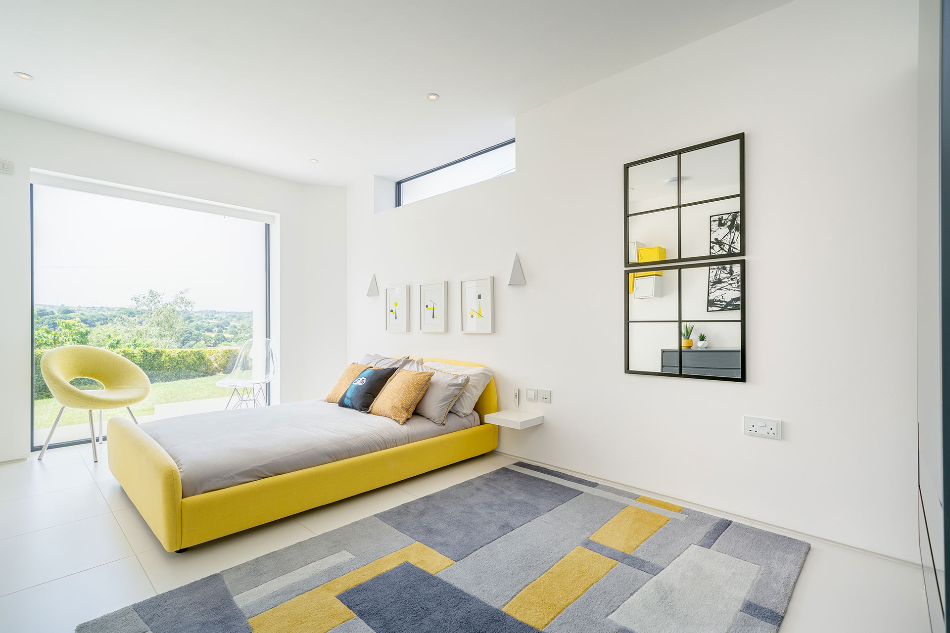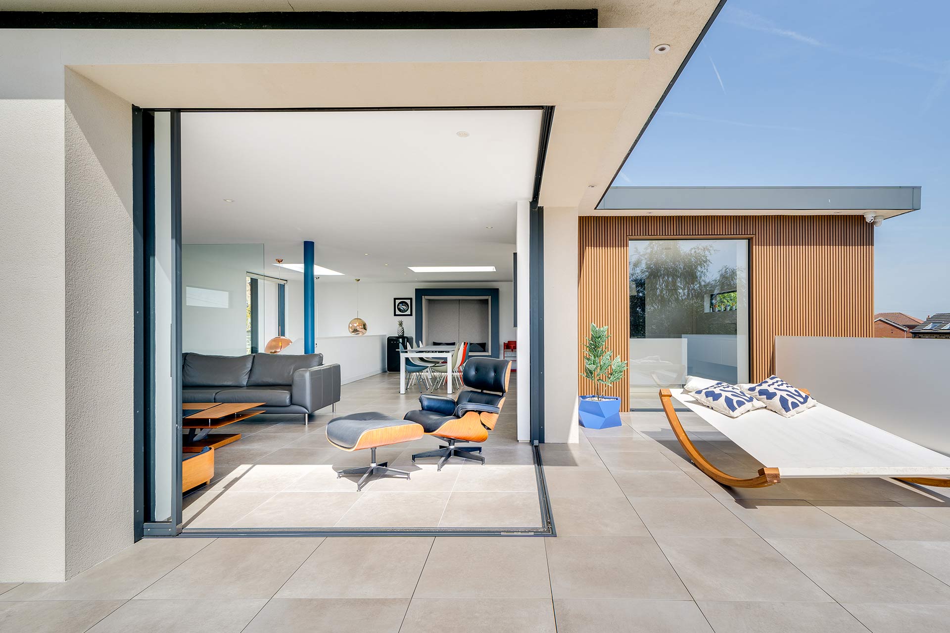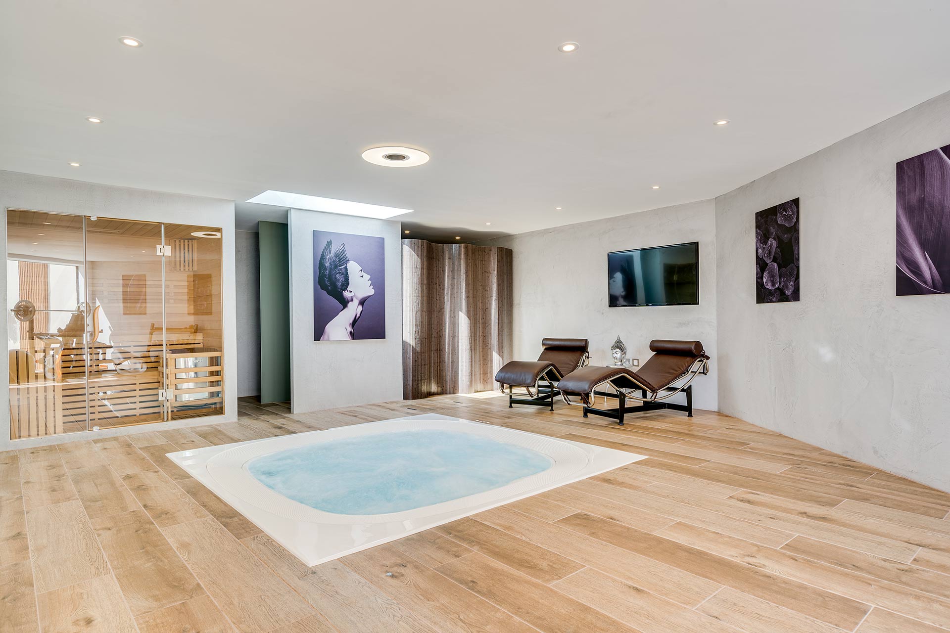Vantage, Thornhill Edge
A unique, modernist 4 bedroom detached
home complete with spa, gym & bar outbuildings.
The plot
Formerly a dilapidated 1970’s chalet style stone bungalow with a sloping overgrown surrounding site, the plot was completing redesigned, extended and renovated into a 4 bedroom modernist architectural show piece complete with outbuildings.
South facing
With orientated balcony and private garden areas.
Large plot
Re-levelled with gabion basket retaining walls.
Hillside position
Allowing for stunning uninterrupted countryside views.
Semi-rural location
With numerous door step country walks and trails.
The build
Externally Vantage benefits from a unique rendered façade, cantilevered glazed corner, integrated rainwater systems, standing seam, green and single ply flat roof systems with architectural fascias.
